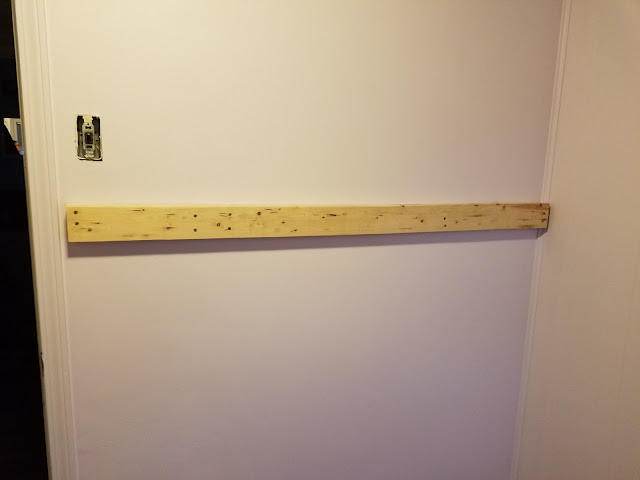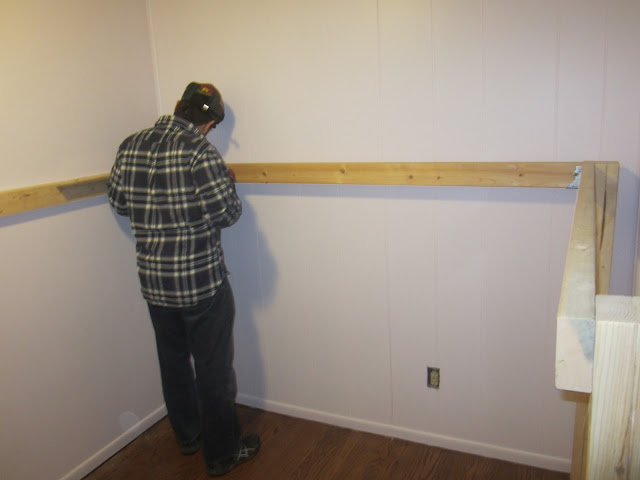First we attached a 2X4 to the wall.
And then we made legs and another 2X4 on the opposite wall.
We also took a break to have some custard. I know it doesn't look as if we'd done enough at this point to deserve a break, but with an old house, sloping floors, randomly placed studs and faulty stud finders we felt that custard was definitely in order!
After that we attached joist hangers to the 2X4s and used them to hang our joists (just another set of 2X4s).
 |
| Here's the metal joist hanger with a 2X4 joist attached. |
At this point we have used only 2X4s. The legs on the one side are two 2X4s sandwiched together. Now we switched to 1X6s to make the floor of the loft.
It's super useful to have a brad gun, installing the 1X6s was a breeze. Then I cut a 1X6 the length of the loft and attached it to the front to finish off the outside edge of the lot.
The kids seem to like it!
I still have to make the railing and attach the ladder from the bunk beds, but the loft is almost ready for Sofia to move in!










It's looking great Molly. Will you still have access to the windows for ventilation or AC?
ReplyDeletewe can still open both windows. unfortunately, the air conditioner will have to be in the window under the loft but it is such a small room i think the whole place will still cool easily.
DeleteYour dad wants to know what fasteners you used to attach the loft to the wall.
ReplyDeletewe started out with 2 1/2" screws then re-read the blog where i got the plans and beefed it up with 4" screws.
Delete